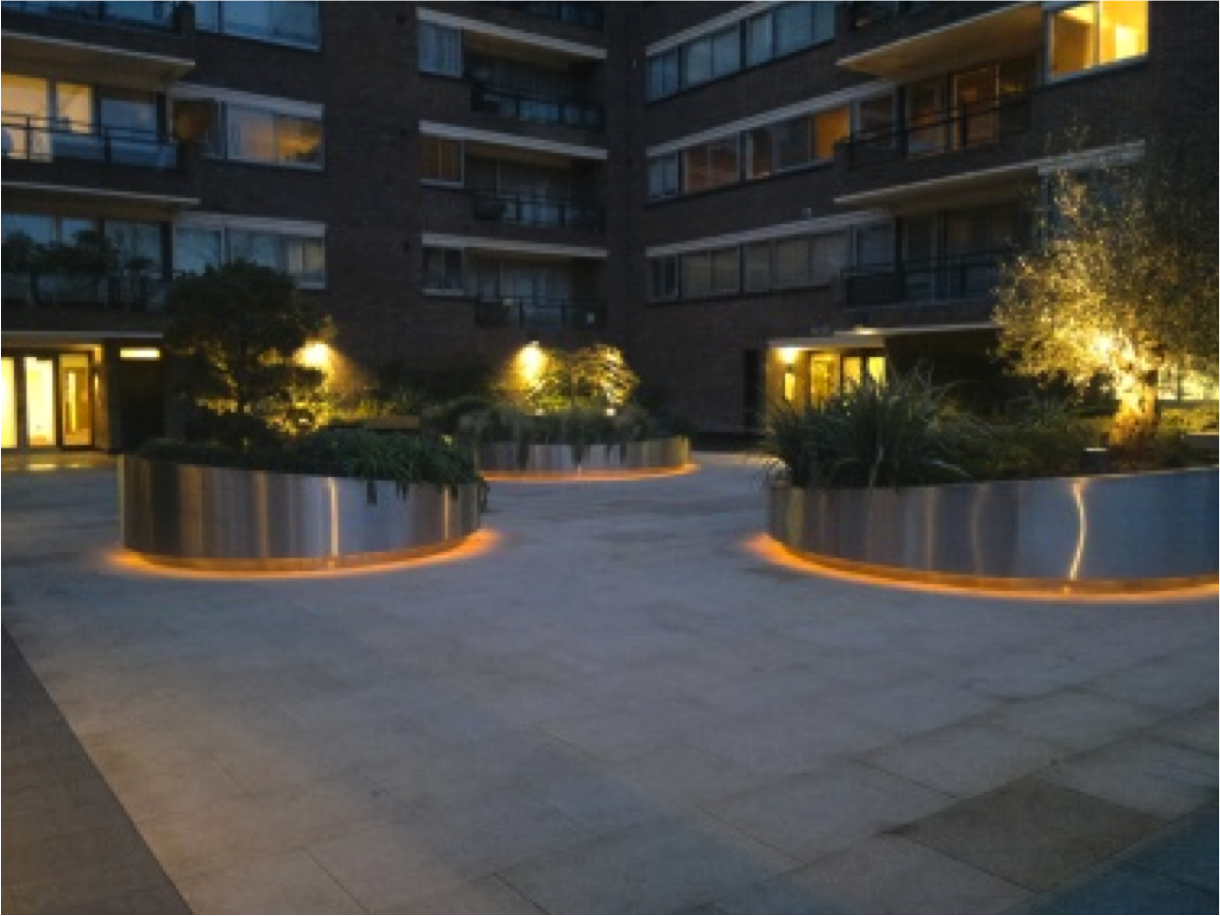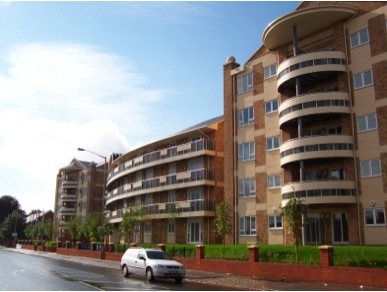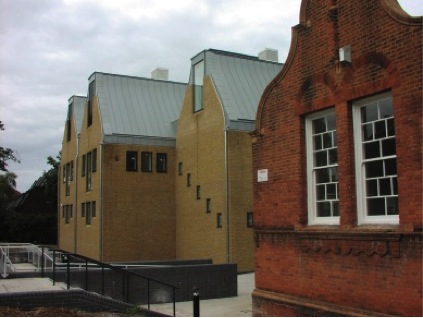SECTORS

Workplace
As occupiers seek more efficient use of their space, the M&E services can become a limiting factor. Through engineered solutions we enable more efficient use of the occupied space.
Furthermore, to comply with or exceed Building Regulation targets, or meet specific BREEAM or LEED requirements, we work with the Architect to provide a design that considers the performance of the building fabric and the efficiency of operation of the mechanical services before considering options for renewable energy. In doing so, we ensure that our design is practical for installation and maintenance.
We have designed many office buildings, both new build and refurbished, including:
- A new build office campus totalling 35,000m2
- Design of the Cat B fit-out of 8,280m2 over 6 floors for two corporate occupiers
- Design of a Media Operations Room within a Grade II listed property
- A new build Enterprise Centre comprising two buildings joined by a link block totalling 6,000m2
- A new build 3 storey office building, with technical space, totalling 1,400m2




Data Centres
Mission critical data centres require resilient engineering services to ensure a high level of availability of power and cooling. Every data centre will be designed to meet the requirement of the specific occupier, or anticipated occupier.
As IT equipment evolves there is an increase in their power requirements, and therefore the cooling required at the racks, leading to a need for more energy efficient solutions. We have been designing data centres since 1980 and have incorporated energy efficient measures on the fans, pumps and cooling systems within these designs.
 |
 |
|
A data centre with two 1,860m2 data halls designedfor 750W/m2. The cooling systems were designed for “free cooling” through a thermosyphon process when ambient temperatures fall below 12oC. |
A data centre with two 1,150m2 data halls designed for 750W/m2. The cooling systems were designed for “free cooling” through a thermosyphon process when ambient temperatures fall below 12oC. |
We have designed the mechanical and electrical services for data centre new-build and refurbishment projects for:
- Alliance & Leicester Building Society
- Anglia Building Society
- Nationwide Building Society
- British Airways
- GlaxoSmithKline
- Fujitsu Services
- Vodafone
- European Centre for Medium-Range Weather Forecasts
- Nuclear Electric
- Bain Hogg Insurance
- Global Crossing
- MFN
- Allianz

Residential, Student Accommodation & Hotel
Due to changing technology and regulations, residential, student accommodation and hotel projects are increasingly requiring a similar approach to commercial schemes.
However, whilst functionality is as important as aesthetics for commercial projects, the aesthetics remain the more important for residential and hotel schemes. Therefore working from an early stage with the Architect is particularly important.


Kensington Heights – working with the Architect (Barr Gazetas) on the remodelling of the front podium of this apartment building, we undertook the design of the external lighting and, with specialist Genever & Partners, re-worked the design of the podium drainage.
Bloor Homes employed us to work with the Architect, Harris Partnership, to liaise with the utility companies, to ensure that they provided suitable incoming supplies, and to design the M&E services required for the landlord areas for this development of 165 flats

Education
Projects for schools and universities have some similarities to other types of work but also specific considerations; in particular immovable deadlines for completion ready for the autumn term and working on a live site with noise, safety and continuity of academic activities to be considered.
Our experience spans across primary, secondary and tertiary education, including science laboratories, music centres, sports halls and student accommodation.
Recent projects include:
Pangbourne College, Oxfordshire - The design of a new Music & IT teaching block, with a Recital Hall, aspiring to achieve BREEAM Excellent and very high acoustic standards. This project was completed in 2012 and was reviewed in the RIBA Journal of June 2013.
Pangbourne College, Oxfordshire - The design of a new accommodation block for Sixth Form girls, including 47 study bedrooms and residences for the House Mistress and Assistant House Mistress. This project was completed in 2012 and was reviewed in the RIBA Journal of June 2013.
Bishop Stopford School, Kettering - The design of the extension to the Sixth Form centre, including teaching / study area. This project was completed in 2011.
Bishop Loveday Primary School, Banbury - The addition of two new classrooms to an existing primary school to accommodate pupil increases and the upgrade of the site sub-station. This project was completed in 2012.







Leisure
Leisure buildings have particular requirements, especially with respect to ventilation and lighting.
Given the need to refurbish the basement of a building on a corporate campus, it was identified that a gymnasium would benefit the client’s staff.
Our design included low energy fans, heat recovery on the extract air and displacement ventilation to ensure good fresh air distribution in the gym at low velocity.





Catering
Our engineers have undertaken a range of projects requiring the design of mechanical and electrical building services for food production and catering facilities.
For example:
Colchester Garrison Central Processing Unit – the design of the building services for a major food production facility on behalf of Sodexho, which prepares, packages and stores meals for military bases, including food preparation areas at 5oC, chill stores at 2oC and freezers at -10oC. The services included hot and cold water services, mains water, internal drainage, chlorination systems, compressed air, gas distribution, low voltage distribution, lighting, and fire and intruder detection with alarms
Scheff Foods, West Bromwich – the outline design of the building services for a food production factory, similar in design to the Colchester Garrison CPU
Full catering kitchen for the Plaisterers Hall function room, including the use of a ventilated ceiling to provide flexible use of the kitchen
Malteser and Twix production line cooling for Mars at Slough
Vodafone and Nationwide Building Society, where we designed the kitchens and serveries for their corporate offices
Food Refrigeration and Process Engineering Research Centre, Bristol, where we worked with them on a research project for the use of air as a refrigerant
University of Reading, where we designed the upgrade of the kitchen and servery in Windsor Hall

Retail
Retail is about footfall and dwell time in the retail area. A large factor in achieving this is making the location pleasant through the correct control of temperature, fresh air and lighting.
Some of our projects include:
The refurbishment of the Design Centre at Chelsea Harbour, home to over 70 interior design showrooms located on three floors around three glazed atria.
The concept design of the mechanical and electrical services, and the verification of the contractor's design, for over 40 retail stores for Vodafone.
The design of the mechanical and electrical services for high street branches for Barclays Bank, NatWest Bank, Coutts Bank and the Alliance & Leicester Building Society.
The design of the mechanical and electrical services within the Sloane Street branch of Jo Malone.
The design of the fire detection system for Great Western Arcade, Birmingham, the replacement of chillers and cooling towers at the Swan Centre in Southampton and the replacement of boilers and upgrade of BMS at the Grafton Centre in Cambridge, on behalf of PRUPIM.
The design of the base-build M&E services, including car park lighting, for T A Fisher’s retail development at The Point near Reading, comprising three retail units totalling 930 m2.

Heritage
Any building that we design has to be fit for the 21st Century, to provide the users with a practical, functioning space. Therefore, to retain the integrity of a historic building, it is critical that practical, workable design solutions need to be found that are sympathetic to the existing building.
We have undertaken the design of the M&E Services within a variety of historic and listed buildings, including:
The refurbishment of a Grade II listed banking hall and associated offices into an art gallery, heritage centre and catering facilities for NatWest Bank.
The refurbishment of student accommodation for Pembroke College in a Grade II listed building in Oxford.
The refurbishment of heating, lighting, drainage and audio systems in St Mary’s church in Cholsey, Oxfordshire, a Grade I building which is over 900 years old.
The conversion of Grade II listed houses – Warnham Court and Frant Court - into luxury apartments for Try Homes.
The on-going, strategic design of building services within Caversham Park, a Grade II listed building, for BBC Monitoring
The refurbishment of a Grade II listed former arts college, in Marlow Road, Maidenhead, for the Royal Borough of Windsor & Maidenhead with a new extension for community use.
The conversion of a Grade II listed building from offices into 14 apartments and 2 retail units, at Anchor Court in Basingstoke, for TA Fisher.



